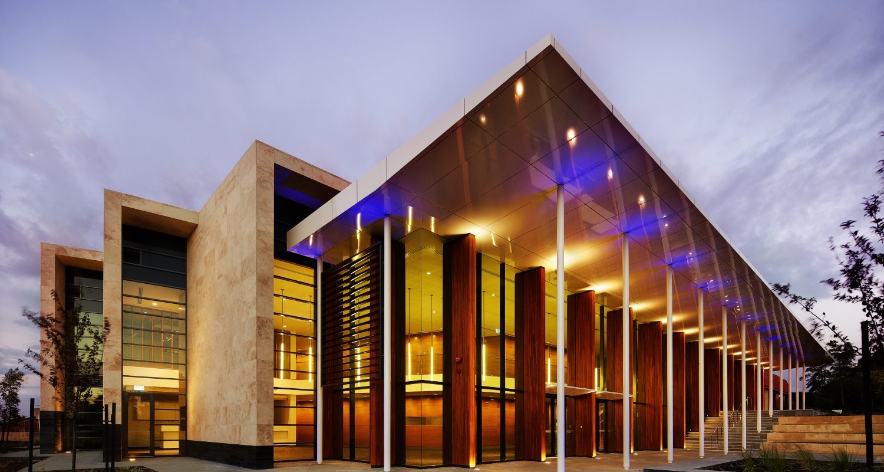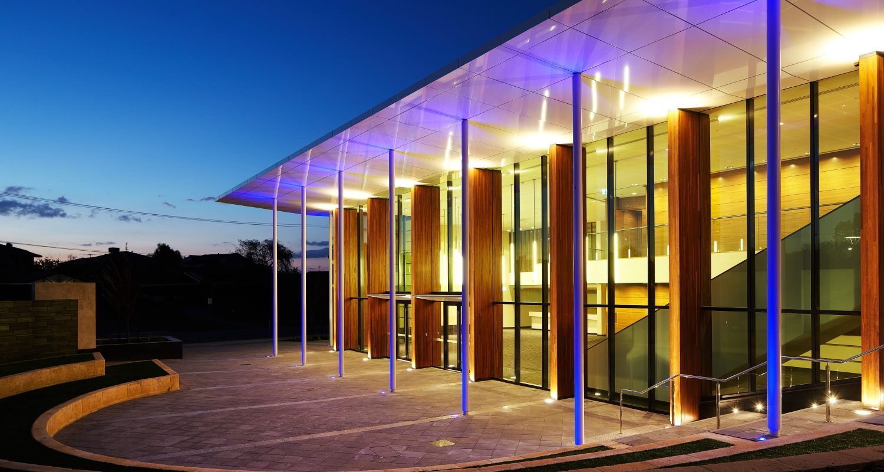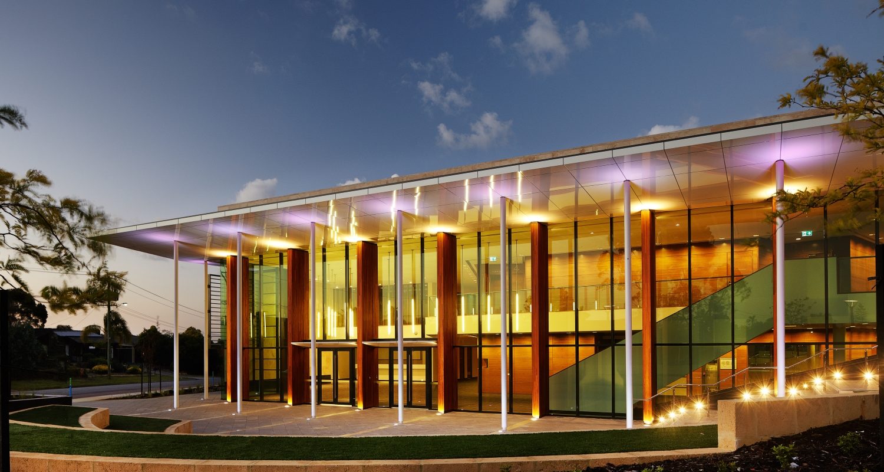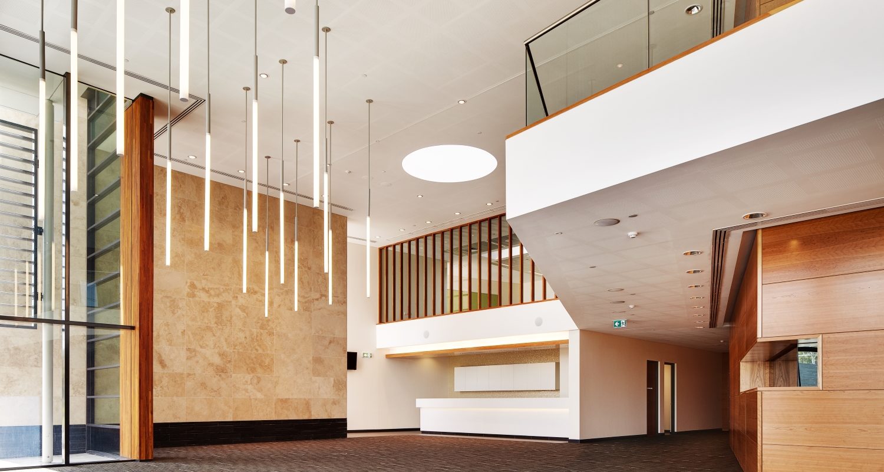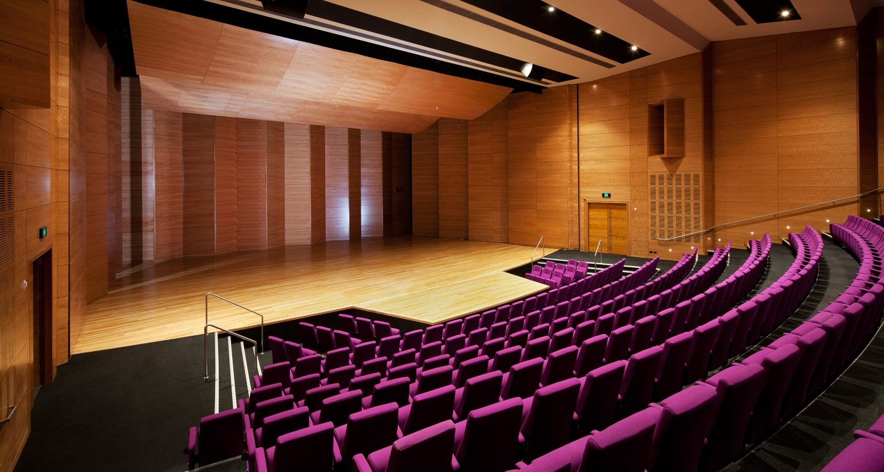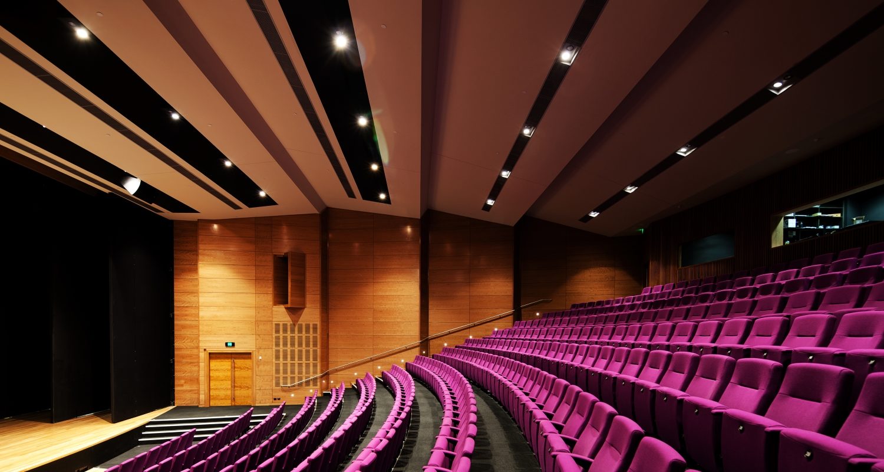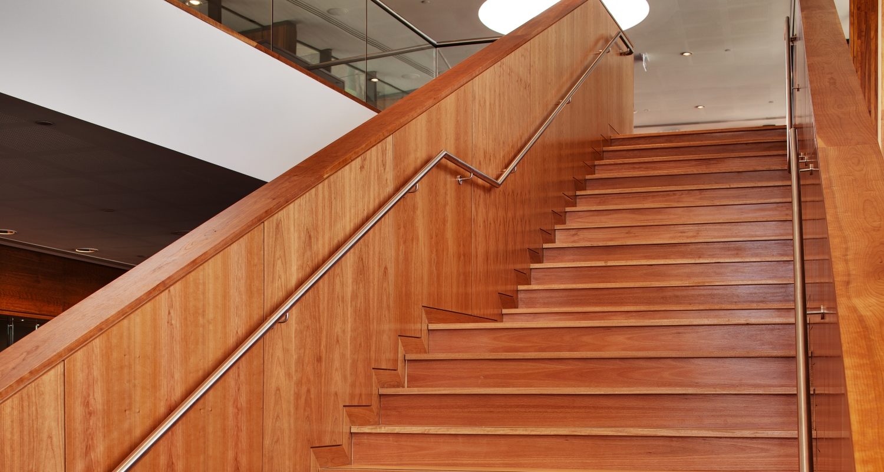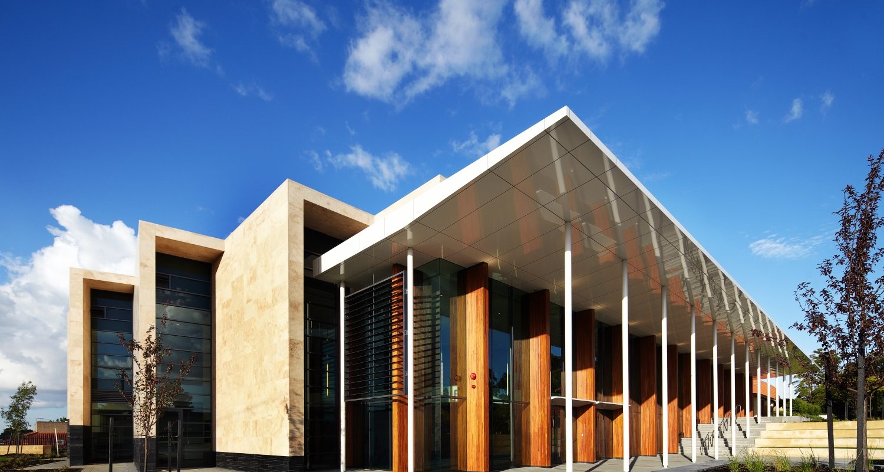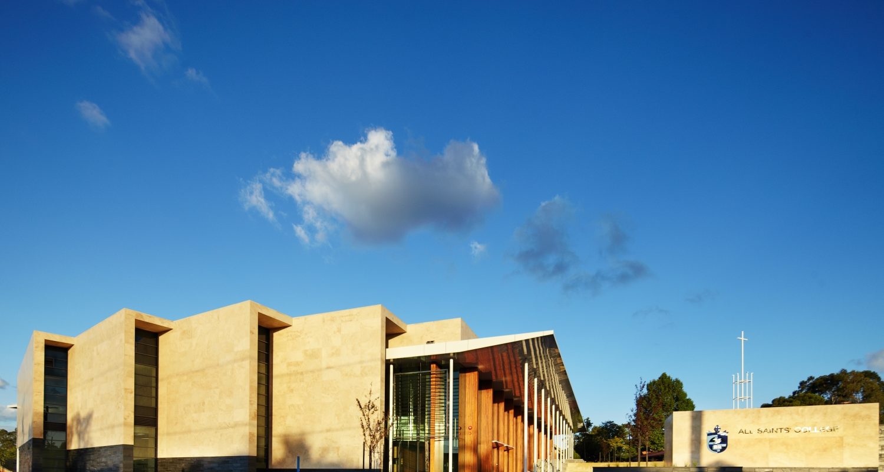All Saints College together with the help of Parry and Rosenthal Architects developed an Architectural Master Plan promoting redevelopment throughout the college to ensure it is well placed to meet the evolving demands of the future. In 2010, Perkins Builders were commissioned by All Saints College to begin construction of a new state-of-the-art Performing Arts Theatre, situated at the front of the College along Ewing Avenue.
The new Performing Arts Theatre included an auditorium with a seating capacity of 420 people, four new general learning areas, new staff office facilities, a complete theatre management system with extensive above auditorium catwalks and back of house facilities for all stage performances. Construction methods include a structural steel frame with full height acoustic brickwork throughout, complete with external stone cladding. To the southern elevation there is full height external glazing together with steel columns encased with glulam timber beams. Within the building there is high specification for the internal finishes with a significant emphasis on the internal timber wall panelling throughout interfaced with timber joinery.
Challenges of the project included working around an operating college and chapel, site access limitations, a complex structural and architectural design, as well as a completely automated state-of-the-art integrated building and theatre management system. The end product is a multi-purpose theatre/learning building which far exceeds the bench mark for an educational theatre facility.
Client: All Saints College
Location: Bull Creek, WA
Completion date: December, 2012
Architect: Parry & Rosenthal Architects
Category: Education



