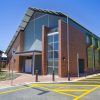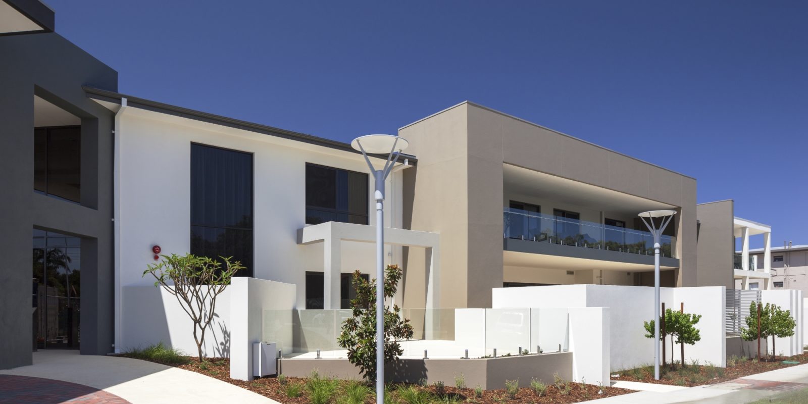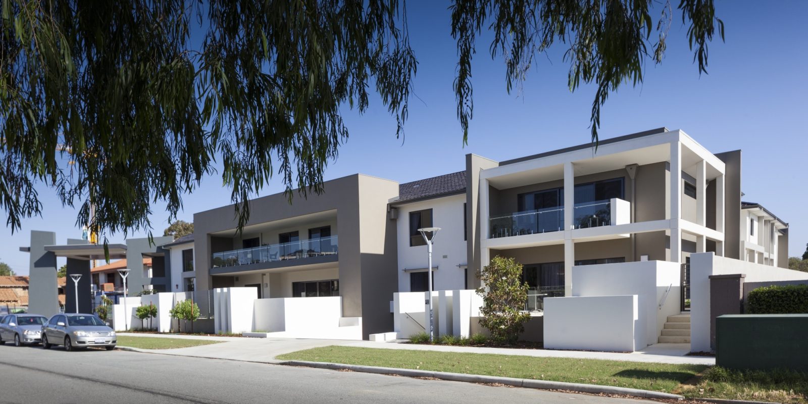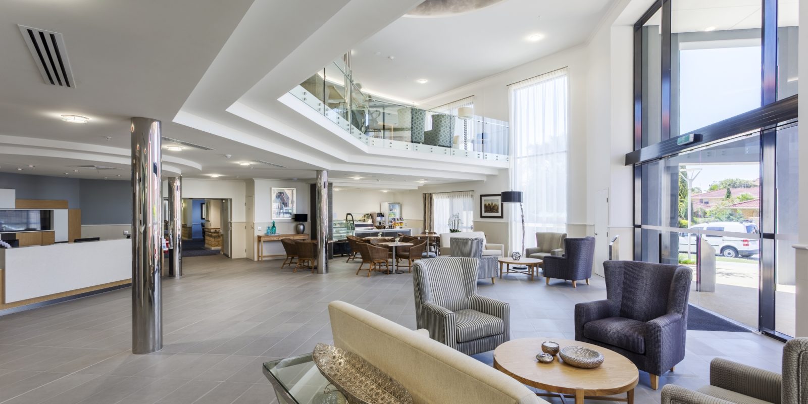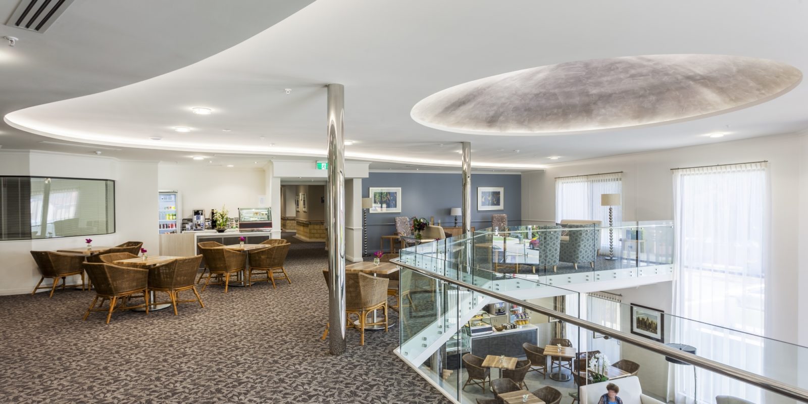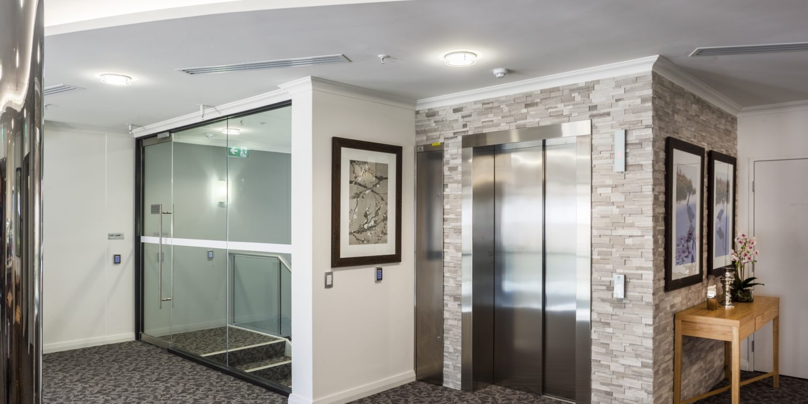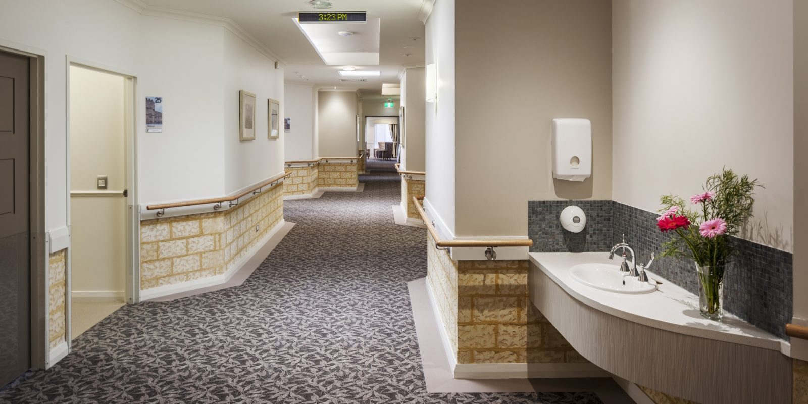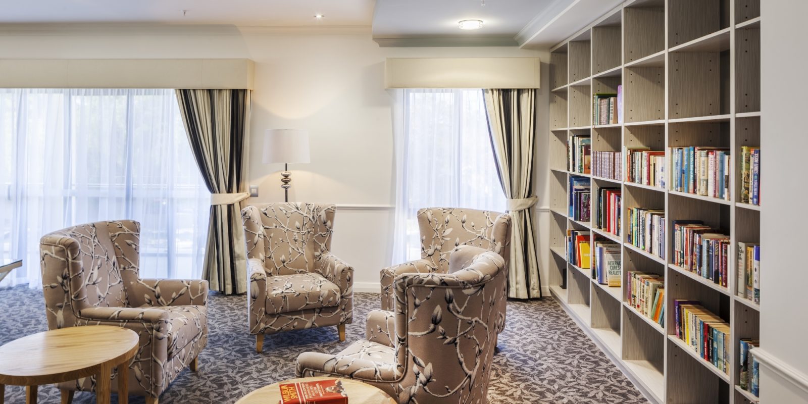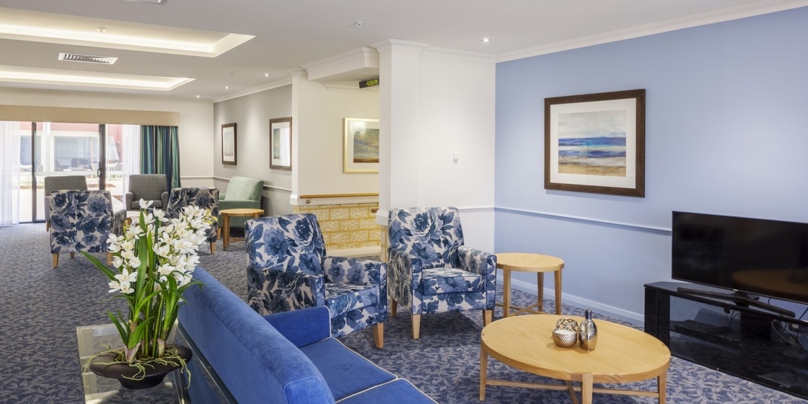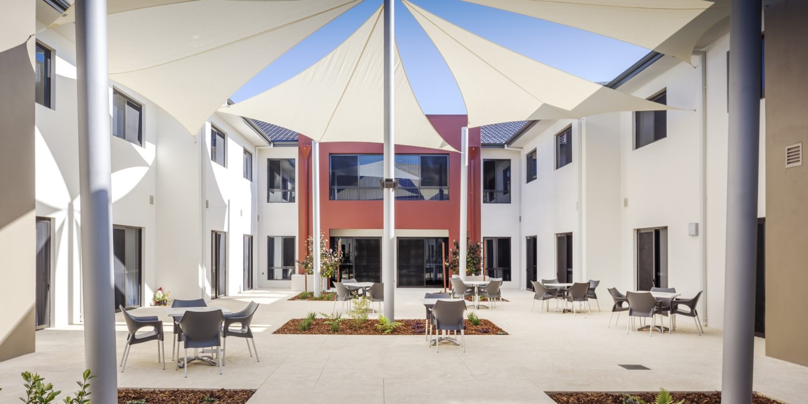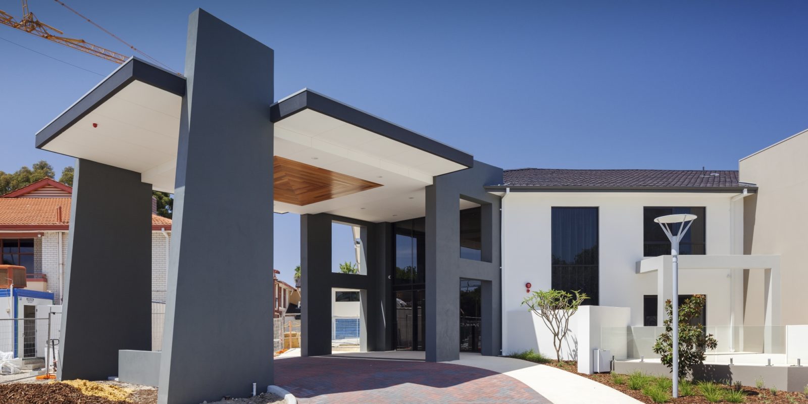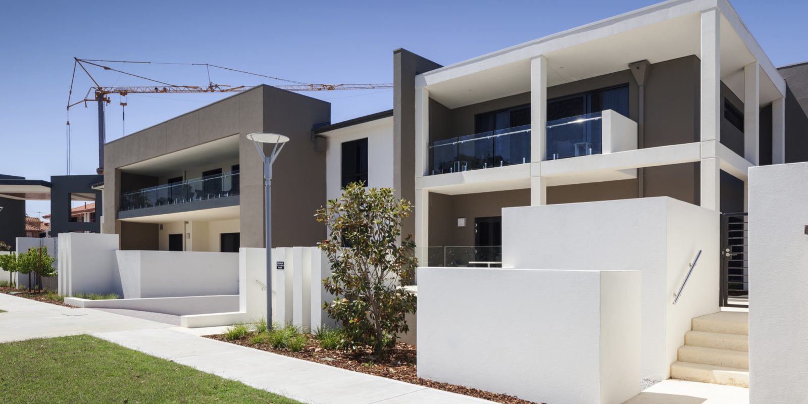Situated in the Perth suburb of Como, the Balmoral Aged Care facility provides state of the art care for all residents. The project was split into two phases of work over a 115 week contract period; the first phase was the construction of a two storey complex, with basement to provide a total of 71 low care bedrooms all with ensuites , six communal lounge areas, commercial kitchen and two dining rooms, activity and theatre rooms, nurse stations and managers offices and a shaded courtyard on the ground floor level. The second phase was works to an existing building, requiring the demolition of all existing ensuites and approximately half of the internal dividing bedroom walls and roof. The end result is a full restored building that provides undercover visitor parking, 23 new dementia bedrooms with semi ensuite’s, two lounge areas, dining room, hair salon, doctors office with treatment and therapy rooms, nurse stations and managers office, an internal courtyard will also be created . The first floor provides 34 new high care bedrooms a combination of ensuite and semi ensuite, dining room, lounge and sitting areas, therapy room, nurse station, most bedrooms have access to one of the balconies that look out over one of the courtyards or tree lined street.
Client: Balmoral Aged Care Trust
Location: Como, WA
Completion date: December, 2016
Architect: Montague Grant Architects
Category: Residential / Aged Care

