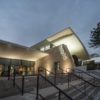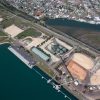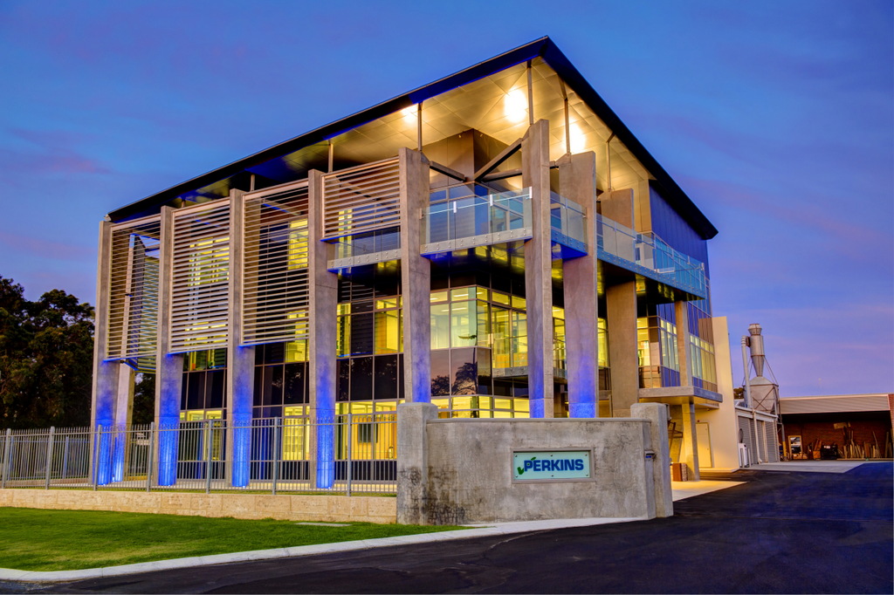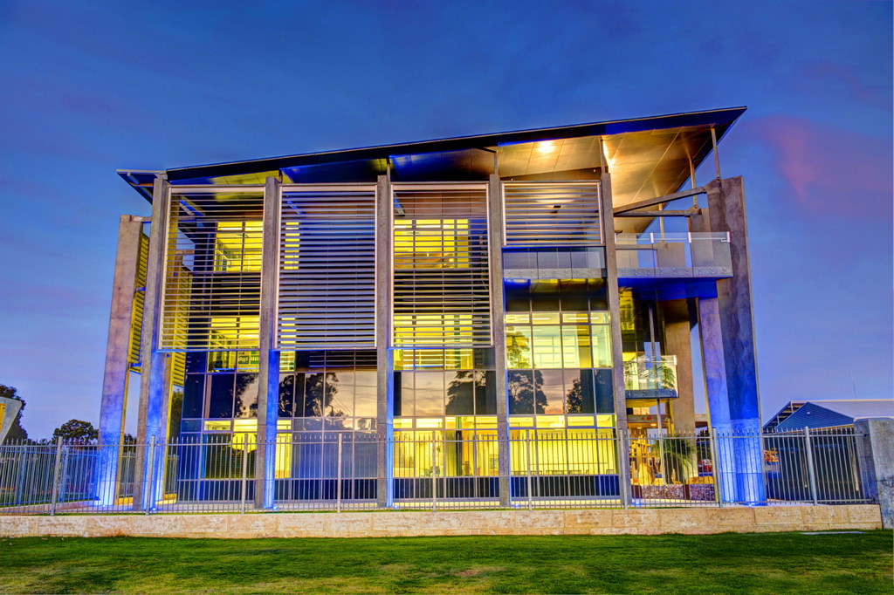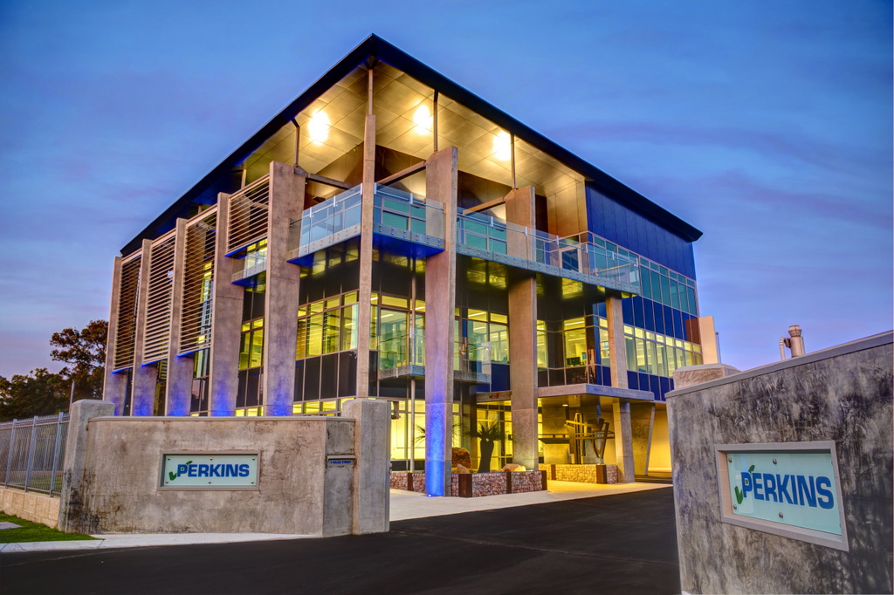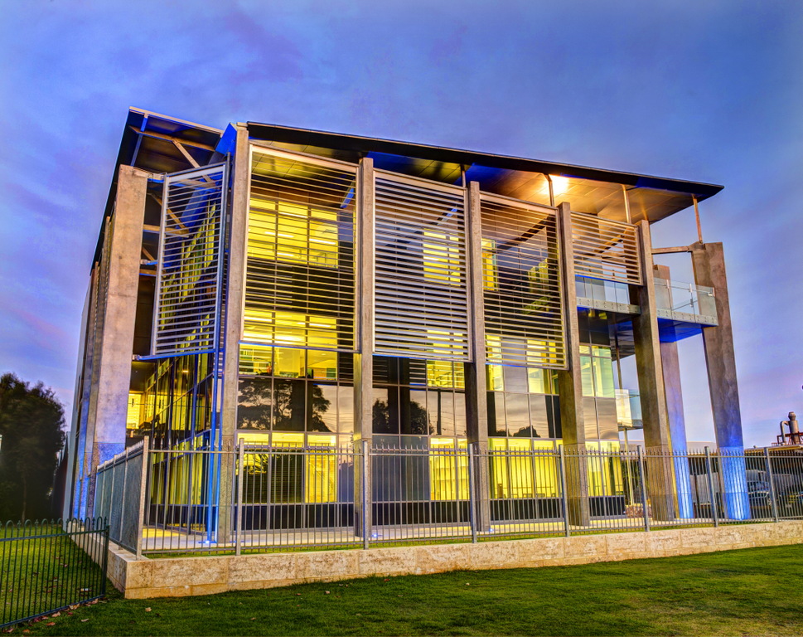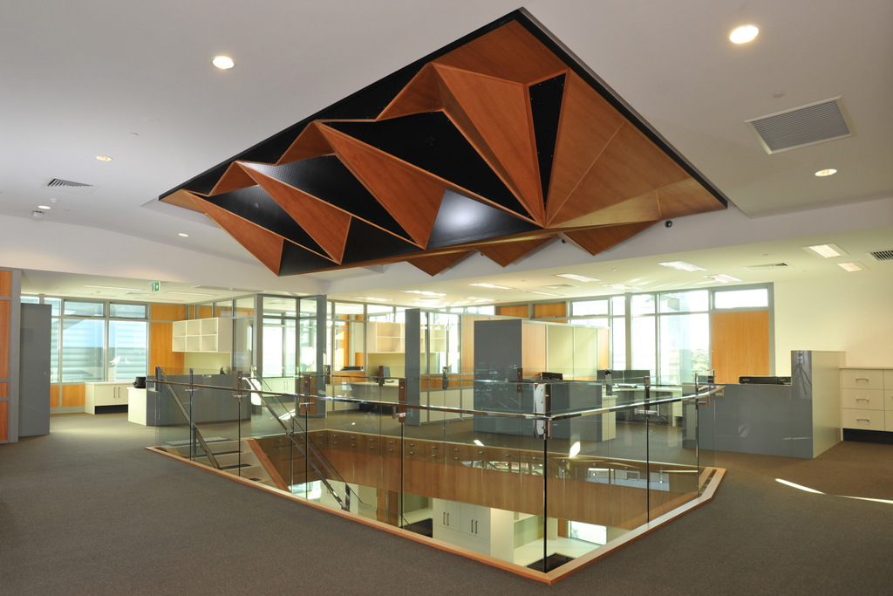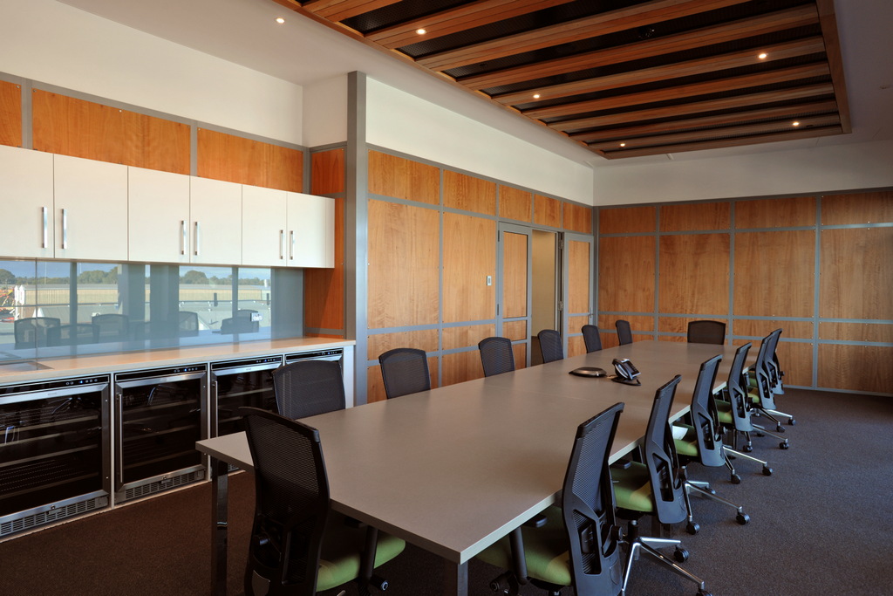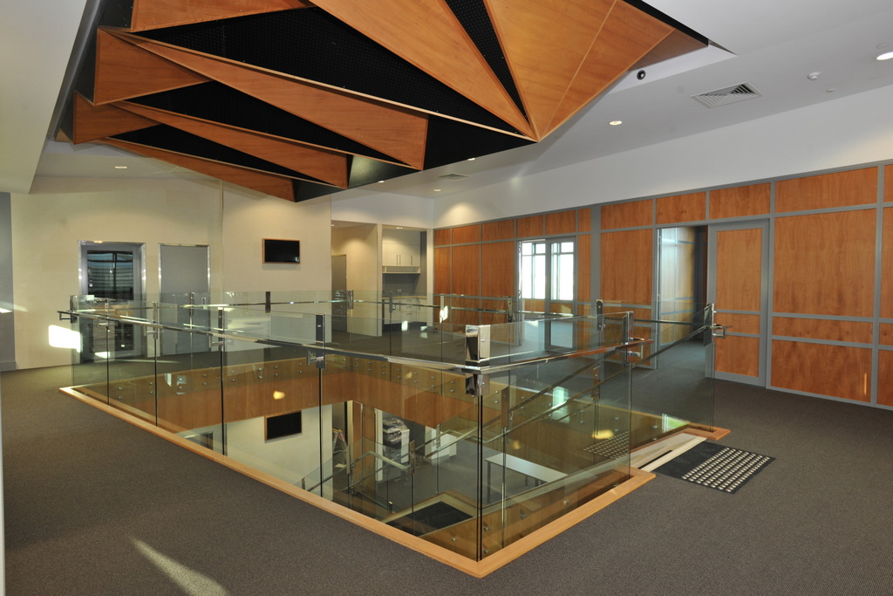Each level of the three storey building was designed with a specific function in mind, with the forethought to allow for future expansion. The ground floor features a spacious reception area, meeting room, as well as dedicated print, mail and IT server rooms. The first floor boasts an open plan work station layout with library space and staff room. The second floor showcases the stunning ceiling centerpiece, contains a spacious boardroom and large balcony as well as combination of open plan work stations and private office spaces.

Perkins are very proud to announce that this project won the prestigious Overall 2015 Best Project Award and the Commercial Industrial Building $4.5-$6million at the 2015 South West Master Builders Association Building Excellence Awards.

